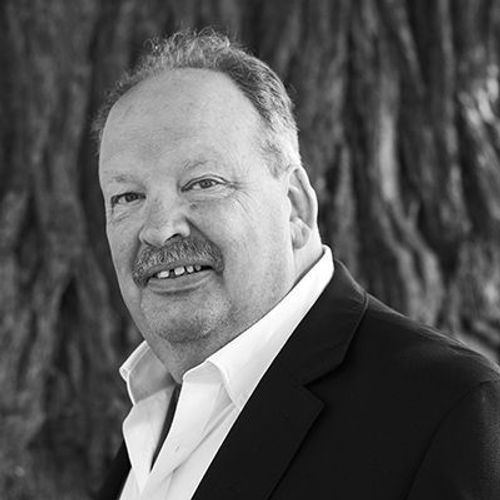Nièvre, Saint-Saulge
REF.SI1440
€ 199.000

View photos
Description
Detached house with outhouse on 2.3 ha of land
Characteristic detached country house with outbuilding in Burgundy**Looking for an authentic and charming French country house? This charming detached **Nivernaise house** from 1850, located in the tranquillity of the Burgundy landscape, combines historical elements with contemporary comfort.
**Authentic charm & modern living comfort**
The ground floor still exudes the original atmosphere, with a beautiful tiled floor and beamed ceiling. The first floor has been modernised and fitted with extra roof insulation and double glazing on the east-facing wall. An efficient **Herta wood-burning stove (81% efficiency)** provides the heating, while the central heating can easily be put back into use with a new boiler.
**Space & versatility**
- **Ground floor**: Cosy living/dining room, a semi-open workspace, a shower room and a handy ‘heat lock’ at the entrance.
- **First floor**: Four bedrooms, including an open sleeping area and a bright landing.
**Basement & outbuildings**: A dry cellar, a barn converted into wood storage and workspace, plus an additional outbuilding (approx. 32 m²) that is perfect for conversion into a guesthouse, studio or practice space.
**Outdoor living at its best**
On a **spacious plot** with a beautifully landscaped garden full of ornamental and fruit trees, you can enjoy a panoramic view of Saint Saulge and the surrounding hilly landscape. The **driveway with gate** offers parking space for five cars. In addition, part of the property has an additional residential designation, which means there is the possibility of building a second home.
**Peace, space and endless possibilities**
This special property is located on a dead-end road, allowing you to enjoy maximum privacy and tranquillity. Whether you dream of a **family home, a holiday residence or a place with space for your own practice or studio**, here you will find the perfect combination of French charm and modern convenience.
**Come take a look and be surprised by the unique atmosphere of this special place!**
Details
- Near
- Saint-Saulge
- Residential building
- 125m²
- Category
- Farms and country homes
- Type of terrain
- Garden and meadow
- Location
- Outskirts of hamlet
- Year of construction
- 1850
- Construction type
- Detached house
- Electricity
- Yes
- Water
- Yes
- Heating
- Wood and elektrical
- Sewerage
- Connection to the sewer system
- Swimming pool
- no
- Amenities
- Within 5 minutes
- Land in m²
- 2,4ha
Energy conservation
Greenhouse gas emissions
Country house
- Building surface
- 125
- Rooms
- 6
- Living rooms
- 1
- Kitchens
- 1
- Bedrooms
- 4
- Bathroom with shower
- 1
- Basement
- 1
- Workshops
- 1
- Side Buildings
- 1
[
{
"city": "Saint-Saulge",
"zipCode": "",
"lat": 0,
"lng": 0,
"heading": 0,
"pitch": 0
}
]
Interested? Contact me
I would like to tell you more about our services. Call or email for an appointment.
1024/9973/31103

 en
en
 fr
fr
 nl
nl







