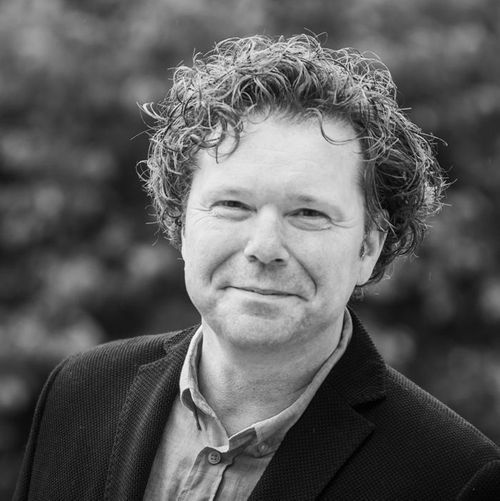Dordogne, Saint-Pantaly-d'Excideuil
REF.SI1494
€ 159.000

View photos
Description
Two stone houses to renovate, a hangar and several plots of land. (22 ha in total)
Permanent residence in a nursing home has made the owner decide to put all his assets on sale. Cash buyers and quick decision makers can take advantage here!The property is part of a quiet and beautifully located hamlet. It concerns the owner-occupied house with barn on a plot of 8,153 m2. A plot of 655 m2 diagonally opposite containing a barn/hangar and a gîte to be completely renovated with garage next to it. Finally, several neighbouring plots of land/woodland belong to the property and in total comprise more than 22 hectares.
This property offers tremendous potential for living and working/renting. To realise its full potential, it will require some work (both inside and outside). But, for those who are not afraid to roll up their sleeves, there are great opportunities here.
The main house
A gate gives you access to the grounds/front garden. Parking is possible under a carport next to the barn. The barn (60 m2) consists of two levels and a part on the ground floor is set up as a hunting room.
A canopy/veranda, practically around the entire house, provides additional shelter and makes outdoor living here more enjoyable in all seasons. The main entrance brings you into the kitchen, but there are several rooms directly accessible from outside. Besides the kitchen with fireplace, there are four rooms, a shower and a toilet on the ground floor. Under the (partly covered) terrace behind the house is a water tank. Behind the little garden immediately surrounding the terrace is an orchard and another piece of (currently) overgrown land.
The parental cottage
Next to the hangar is the cute parental cottage. This has not been lived in for a long time. It has an area of about 55 m2 and is now divided into three rooms (kitchen, bedroom and a shed area). It is quite easy to rearrange it and, for example, also include the attic and garage in the living space. Water and electricity are available, but plumbing is not. It could lend itself well as a holiday/guest house.
The hangar
This huge building, with an area of some 240 m2 and partly a second floor, is now mainly used as storage by some local residents. It could be used immediately, rented out or resold. Even demolition to include as a garden with the parental cottage could be considered, all depending on your plans.
For additional information and/or viewings, please feel free to contact me, preferably via Whatsapp.
Maarten van Riessen
+33 6 86 55 10 17
Details
- Near
- Saint-Pantaly-d'Excideuil
- Residential building
- 130m²
- Category
- Farms and country homes
- Type of terrain
- Garden and meadow
- Location
- Hamlet
- Construction type
- Detached house
- Electricity
- Yes
- Water
- Yes
- Heating
- Gas
- Amenities
- Within 5 minutes
- Land in m²
- 22,6ha
Energy conservation

Greenhouse gas emissions

Country house
- Building surface
- 80
- Rooms
- 4
- Living rooms
- 1
- Dining rooms
- 1
- Kitchens
- 1
- Bedrooms
- 3
- Bathroom with shower
- 1
- Toilets
- 1
- Uninhabited attics
- 1
- Basement
- 1
- Heating space
- 1
- Garages
- 1
- Workshops
- 1
- Side Buildings
- 1
- Stables
- 1
Country house
- Building surface
- 50
- Rooms
- 3
- Kitchens
- 1
- Bedrooms
- 1
- Garages
- 1
- Workshops
- 1
- Side Buildings
- 1
[
{
"city": "Saint-Pantaly-d'Excideuil",
"zipCode": "24160",
"lat": 0,
"lng": 0,
"heading": 0,
"pitch": 0
}
]
Interested? Contact me
I would like to tell you more about our services. Call or email for an appointment.
0325/2453/31338

 en
en
 fr
fr
 nl
nl







