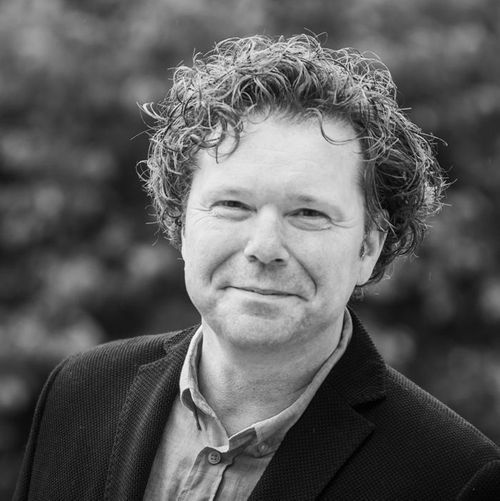Dordogne, Piégut-Pluviers
REF.SI1475
€ 189.000

View photos
Description
Ready-to-use house with vineyard and guest house.
Beautifully situated on the edge of a small hamlet just outside Piégut-Pluviers (where all amenities, including a doctor, are available) you will find this house. It concerns a barn dating from 1900 that was converted into a house in 2001. Recently, the kitchen, toilet, bathroom, central heating and skylights have been replaced. The whole property was repainted 2 years ago and even the sepic tank is up to standard..The house
Upon entering, you immediately experience a lot of light and space thanks to the height of no less than 6 metres. During the renovation, the beautiful beam construction was preserved and an antique fireplace of 240 by 260 was installed. This space of almost 84 m2 is now divided into a lounge, kitchen and dining area. The remaining space consists of two levels. Here, on the ground floor, you will find the hall with a laundry room, bathroom, toilet and a room. This room currently serves as a pantry, but could also be used as a bedroom. A staircase takes you to the 2 bedrooms above. In total, the property offers 152 m2 of living space.
Guest house
Next to the house is a garage with a simple guest house under the same roof. This currently consists of a room with a shower and toilet. Expansion of the guesthouse (to 40 m2) could easily be achieved by making the current garage part of it. The garage is already equipped with a sink.
Garden shed
Half of this 57 m2 barn is a garden shed. But this part could also serve as accommodation for small livestock. The other half is used as parking, handyman's shed and wood storage.
The land (3,812 m2)
From a country road, the private driveway with wooden gate gives you access to the property. Next to the driveway is your own vineyard. The 50 vines (Merlot and Cabernet jura) provide about 50 litres of wine annually, but there is room for expansion if desired. From the terrace of the house you overlook the entire property. The house itself as well as the garden shed and walls give you absolute shelter and privacy here. Beautifully landscaped borders and several seating areas add to the atmosphere here. There is an orchard with mature trees next to the garage; scattered around the property you will find berries, figs and kiwis, among others. The private well next to the garden shed provides sufficient water. On the other side of the garden shed is another meadow of more than 2000 m2 with the possibility of building a house here. To preserve peace and privacy, the current residents chose to buy the building plot at the time and secure the unobstructed view.
Ready to move in
The house is currently used as a holiday home. The entire house can be closed off in your absence with electrically operated roller shutters, and a ventilation system ensures a good indoor climate.
The entire contents are included in the asking price.
In short, a lovely place with many possibilities which is not expected to be on the market for long. Therefore, if you are interested, do not hesitate to contact me soon. Preferably via Whatsapp on +33 6 86 55 10 17.
Details
- Near
- Piégut-Pluviers
- Residential building
- 152m²
- Category
- Farms and country homes
- Type of terrain
- Park and meadow
- Location
- Outskirts of hamlet
- Year of construction
- 1900
- Construction type
- Half detached house
- Electricity
- Yes
- Water
- Yes
- Heating
- Wood and gas
- Sewerage
- Connection to the septic tank
- Swimming pool
- no
- Amenities
- Within walking distance
- Land in m²
- 3.812m²
Energy conservation
Greenhouse gas emissions
House
- Building surface
- 152
- Rooms
- 3
- Living rooms
- 1
- Dining rooms
- 1
- Kitchens
- 1
- Landings
- 1
- Bedrooms
- 3
- Bathroom with bath
- 1
- Toilets
- 1
- Inhabited mezzanine
- 1
- Basement
- 1
- Garages
- 1
- Workshops
- 1
- Side Buildings
- 2
Annex
- Rooms
- 1
- Bedrooms
- 1
- Bathroom with shower
- 1
- Toilets
- 1
[
{
"city": "Piégut-Pluviers",
"zipCode": "24360",
"lat": 0,
"lng": 0,
"heading": 0,
"pitch": 0
}
]
Property no longer available
Unfortunately it is no longer possible to respond to this property. Looking for a similar property? Then contact us!
0924/5778/31272

 en
en
 fr
fr
 nl
nl







