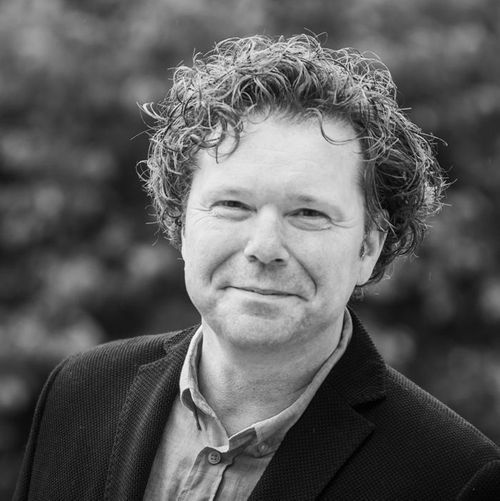Puy-de-Dôme, Thiers
REF.SI1458
€ 463.500

View photos
Description
City castle with multiple flats and panoramic views
Unique opportunity to combine living and working!Directly adjacent to the city centre in Thiers you will find this city castle built around 1444. Over the past 20 years, the interior has been lovingly transformed into a tasteful and comfortable ‘Bed & Breakfast’. This with great attention to preserving and restoring its historical value and multitude of authentic elements. Staying in the B&B is therefore a unique experience and is highly appreciated by guests. On the 5th floor, of the property consisting of 7 levels is the large lounge. In addition to its spaciousness, it is now a place where frequent living room concerts are organised.
Thanks to huge walls and playful shapes, the castle's exact surface area is not easy to measure. Overall, the 154 m2 of built-up area results in some 110 m2 of usable interior space per level.
So a total of almost 800 m2.
Besides continuation of current activities, there is plenty of opportunity for further expansion or development of activities/income.
LAYOUT
4th level | Ground floor on city centre side
The stately 1551 entrance on the front/centre side of the property brings you into the entrance hall. The ancient floors, stone walls, vaulted ceiling and the view of the imposing central stone spiral staircase will immediately amaze you and your guests. The surprise is all the greater because, at first glance, the property could use ‘some love’ on the outside. Besides the entrance with toilet and cloakroom, you will find the first flat. Consisting of a spacious living-dining room (60 m2), kitchen, bedroom, toilet and bathroom.
5th level | First floor
From the stone spiral staircase you enter the first floor through a glass door into the dining room with kitchen, and adjacent the large lounge/‘salle de concert.’ Besides all the beautiful authentic elements inside, the large windows here give you a panoramic view of the entire area.
6th level | Second floor
There are two guest rooms on this level. The first has two bedrooms with private toilet and shower. The second has a bedroom with toilet and bathroom and a spacious lounge with kitchen. This also makes it suitable for renting to parties consisting of several people.
7th level | Third floor
On this former attic you will find two more complete guest rooms, also suitable for joint rental. The beautiful beams combined with large velux windows in the roof give the rooms here a loft-like atmosphere. At this height, the view seems infinite, in reality it is 60 kilometres and from here you can see the Puy-de-Dôme, among others. In the turret that ends at this level, another fine and undoubtedly inspiring workspace has therefore been created behind the windows.
3rd level | "Sous sol"
Descending from the entrance via the stone spiral staircase, you reach the ‘sous sol.’ Under a vaulted ceiling here is the ‘old kitchen,’ next to which is a generous studio space. In the old kitchen, you feel like you are in a museum. Although we are below the entrance on the city centre side, windows at the back provide beautiful light. Both the old kitchen and the studio currently have no function. The studio is immediately usable as such. In combination with the old kitchen, it offers opportunities for creative culinary events, for example. Guest accommodation could also be realised here.
2nd level | Ground floor at the rear
From the other side, two gates, one of which is electrically operated, and a door provide access to the property. This level is currently used as a garage and storage of various still reusable historical building materials.
1st level | The cellars
On the lower level you will find the cellars. In former times, there was an underground connecting route from the basement, which is now closed off after about 2 metres. The stone spiral staircase connects all seven levels of the building. In the staircase wall, in addition to the servants' entrance, you will even find a former toilet and bathroom, and a still-functioning fountain.
INTERESTED?
Buyers beware:
The asking price is in no relation to the investments the current owner has made in the property over the past 20 years and is therefore non-negotiable. It is very important to her that the monument will be preserved for the future. From a minimum of 250,000 euros in immediately available funds, partial financing/deferred payment of the remaining amount may be negotiable with the owner.
Enquiries and viewings
For seriously interested parties, an extensive photo (including floor plans) and video compilation is available as a precursor to a viewing.
Preferably request this ‘pre-visit’ via Whatsapp on 0033 - 6 86 55 10 17. You can also reach me on this number for questions.
Details
- Near
- Thiers
- Residential building
- 560m²
- Category
- Mansoins and castles
- Type of terrain
- None
- Location
- Town
- Year of construction
- 1444
- Electricity
- Yes
- Water
- Yes
- Heating
- Gas
- Amenities
- Within walking distance
- Land in m²
- 154m²
Energy conservation

Greenhouse gas emissions

Castle
- Building surface
- 560
- Rooms
- 12
- Living rooms
- 5
- Dining rooms
- 2
- Kitchens
- 5
- Landings
- 4
- Bedrooms
- 7
- Bathroom with shower
- 3
- Bathroom with bath
- 2
- Toilets
- 6
- Basement
- 1
- Heating space
- 1
- Garages
- 1
- Workshops
- 1
[
{
"city": "Thiers",
"zipCode": "63300",
"lat": 0,
"lng": 0,
"heading": 0,
"pitch": 0
}
]
Interested? Contact me
I would like to tell you more about our services. Call or email for an appointment.
1024/2065/30337

 en
en
 fr
fr
 nl
nl







