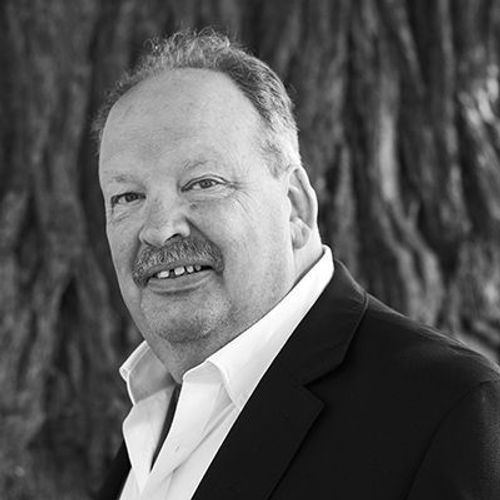Nièvre, Michaugues
REF.SI1468
€ 440.000

View photos
Description
Characteristic house with gîte, garage and garden on 1785 m²
Unique Opportunity: Magnificent Maison de Maître in MichauguesAre you looking for an exclusive, historic home in the heart of France? This magnificent Maison de Maître, located in the charming village of Michaugues (Commune Beaulieu), offers a rare combination of history, character and luxury.
A Historical Gem Known to the locals as ‘Le Manoir’, this exceptional property is a former ‘fortified house’ and part of the old defences of Michaugues. Situated on a rocky outcrop, this house offers a breathtaking panoramic view of the valley. With a history of almost 500 years and impressive walls almost 1 metre thick, the house exudes authenticity and grandeur.
Authentic Details & Modern Comfort This characteristic house has:
A spacious living room (50 m²) with a fireplace, original stone staircase and tiled floor.
A large kitchen/diner (also 50 m²) with an impressive fireplace and high-quality appliances.
A former ‘Laiterie’ with vaulted ceilings and marble floor, now an attractive utility room.
Two spacious bedrooms (each approx. 50 m²) on the first floor, both with luxurious bathrooms, oak floors and monumental fireplaces.
A second floor with an open attic space (100 m²), easy to furnish as extra living space, studio or hobby room.
A charming tower room, ideal as a children's bedroom.
Guest accommodation & Beautiful garden The property includes a self-contained guest house (40 m²) with a cosy living room, kitchen, bathroom and two bedrooms. The spacious garden offers:
A large terrace with a breathtaking view.
A historic, listed 16th-century well.
An attractive orangery and a spacious garage/workshop.
Various authentic ornaments, sculptures and garden furniture.
Perfectly maintained & ready to move in This exceptional house has been carefully renovated and excellently maintained. Thanks to the SCI construction (Société Civile Immobilière), the house is easily transferable and offers tax benefits for buyers. Furthermore, the furniture, antique decorations and extensive tools can be taken over in consultation.
Don't miss this unique opportunity and contact us for more information or a viewing of this impressive Maison de Maître!
Details
- Near
- Michaugues
- Category
- Farms and country homes
- Type of terrain
- Park
- Location
- Outskirts of hamlet
- Year of construction
- 1585
- Construction type
- Semi-detached house
- Electricity
- Yes
- Water
- Yes
- Heating
- Gas
- Sewerage
- Connection to the septic tank
- Swimming pool
- no
- Amenities
- Within 15 minutes
- Land in m²
- 1.787m²
Energy conservation

Greenhouse gas emissions

Mansion
- Rooms
- 9
- Living rooms
- 1
- Kitchens
- 1
- Landings
- 1
- Bedrooms
- 6
- Bathroom with bath
- 1
- Toilets
- 2
- Uninhabited attics
- 1
- Garages
- 1
- Side Buildings
- 1
[
{
"city": "Michaugues",
"zipCode": "58420",
"lat": 0,
"lng": 0,
"heading": 0,
"pitch": 0
}
]
Interested? Contact me
I would like to tell you more about our services. Call or email for an appointment.
0924/5984/31338

 en
en
 fr
fr
 nl
nl







