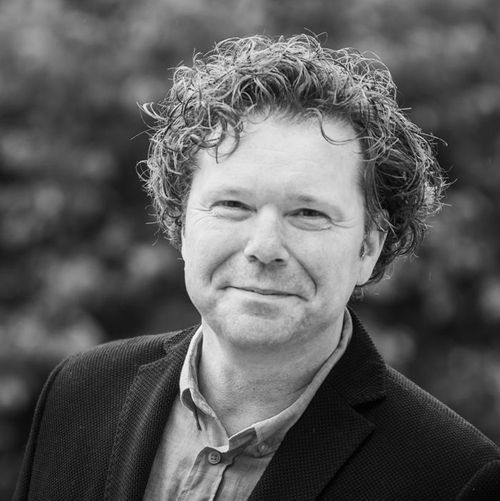Puy-de-Dôme, Tours-sur-Meymont
REF.SI1460
€ 144.000
Fees payable by the seller. Price excluding notary fees and transfer taxes.
Fees payable by the seller. Price excluding notary fees and transfer taxes.

View photos
Description
Renovated (holiday) house with barn and surprising guest house.
Tours-sur-Meymont is a small community located in the department of Puy-de-Dôme and part of the regional natural park Livradois-Forez. The house is part of a small and rural hamlet.A few years ago, it was nothing more than a ruin. It is now a completely renovated tasteful, bright and modern house with several authentic elements.
In the entrance on the ground floor, the natural stone wall, huge tiles, beamed ceiling, old doors and beautiful fireplace immediately catch your eye. It is possible to park your car inside, but also to use this space not as a garage but as a covered terrace, for example. Also on the ground floor are a toilet and a bedroom with shower. The old stone staircase leads to the first floor. The use of large windows and light colours gives it a fresh and modern feeling. You enter a large living space with open kitchen at the front. At the rear is a second bedroom (now used as a study) with shower.
The barn and house are separated by a corridor. An architect-designed extension plan is already in place. In this plan, house and barn are connected and an additional 100 metres of living space has been created within the barn. But of course, the barn may simply remain barn. In the form of a caravan, it already has complete guest accommodation. Shutters have even been created in the doors of the caravan shed to allow your guests to enjoy the beautiful view as well.
In total, it consists of 1209 m2 of land. Of this, the built-up plots (house and barn) cover an area of some 169 m2. In addition, several more plots of land belong to the property. One plot of 88 m2 directly opposite the house and one of 72 m2 directly next to the house. Both suitable as additional parking space or a garden/terrace. Fully facing south, directly in front of the barn, is a larger plot of 880m2, currently in use as an orchard and garden. Given the beautiful views and sunny location, this is a lovely spot and also suitable for other outdoor activities.
A number of short video recordings are also available of this property in anticipation of a possible viewing. Upon request, this virtual tour can be sent to you by Whatsapp.
Maarten van Riessen
+33 6 86 55 10 17
Details
- Near
- Tours-sur-Meymont
- Residential building
- 100m²
- Category
- Farms and country homes
- Type of terrain
- Garden
- Location
- Hamlet
- Construction type
- Detached house
- Electricity
- Yes
- Water
- Yes
- Heating
- Wood and elektrical
- Amenities
- Within 10 minutes
- Land in m²
- 1.209m²
Energy conservation

Greenhouse gas emissions

The costs are estimated based on the characteristics of the property and standard usage.
Country house
- Building surface
- 100
- Rooms
- 3
- Living rooms
- 1
- Dining rooms
- 1
- Kitchens
- 1
- Bedrooms
- 2
- Bathroom with shower
- 2
- Toilets
- 1
- Garages
- 1
- Side Buildings
- 1
Information about the risks to which this property is exposed is available on the Géorisques website:www.georisques.gouv.fr
[
{
"city": "Tours-sur-Meymont",
"zipCode": "63590",
"lat": 0,
"lng": 0,
"heading": 0,
"pitch": 0
}
]
Interested? Contact me
I would like to tell you more about our services. Call or email for an appointment.
1224/7717/33364

 en
en
 fr
fr
 nl
nl







