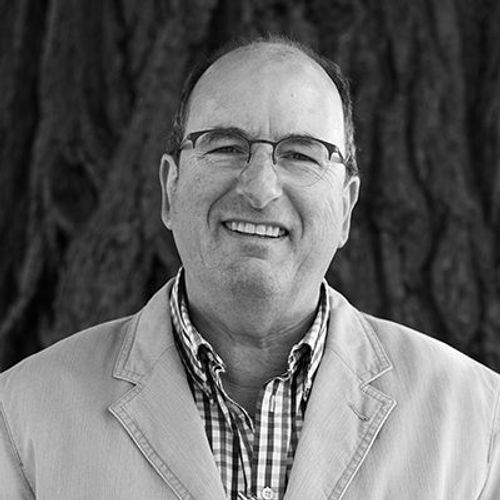Nièvre, Saint-Saulge
REF.SI1471
€ 249.000
Fees payable by the seller. Price excluding notary fees and transfer taxes.
Fees payable by the seller. Price excluding notary fees and transfer taxes.

View photos
Description
Old mill with lake on over 1 ha
They still exist, those places where you can be independent, not bothered by your surroundings, where the pristine nature of life can still be felt. And yes this is one of those. Formerly a mill, the water still flows past the house and so generating your own electricity (again) is part of the possibilities. In addition, the house has its own well with potable water and the hectare of land offers ample opportunity to plant a vegetable garden. So you could live a completely independent life.The house already appears on land registry maps from 1841, but the basis probably goes back even to the late 18th century. There was a lot of damage in the area in 1944, so part of it will probably have been rebuilt then.
You enter the house in the 25m² living kitchen, followed by the equally large lounge with fireplace and the bedroom with bathroom with bathtub. There are tomettes all over the floor and the beamed ceiling remains visible. The attic is accessible from outside and currently used as a storage room. With its own entrance, you could create separate bedrooms and a bathroom here. Attached to the house is a garage and some storage space, and next to the house is the immense 200m² barn. Despite the house giving a bit of a cluttered impression inside, the outside has been well maintained. The owner was careful with it.
Nice detail is that the house has a double-walled wall at the back with a ventilation cavity in between. Intended to keep moisture out of the house, because a few metres behind the house is a lake that also belongs to the sale, it also provides extra insulation.
The large barn has been used over the years for livestock, for storage, as a garage and is in good condition.
The lake is now empty but that is mainly for maintenance reasons; by opening a sluice it fills up again in a short time and, apart from being able to sail and fish, you would also generate power again. Next to the lake, there is also a patch of forest where you can cut your firewood.
All in all, it is a cosy house in a great place and with the possibility of living entirely self-sufficiently.
Details
- Near
- Saint-Saulge
- Residential building
- 120m²
- Category
- Farms and country homes
- Type of terrain
- Garden and lake
- Location
- Rural
- Year of construction
- 1800
- Construction type
- Detached house
- Electricity
- Yes
- Heating
- Wood or pellets
- Swimming pool
- no
- Amenities
- Within 15 minutes
- Land in m²
- 1,3ha
Energy conservation

Greenhouse gas emissions

The costs are estimated based on the characteristics of the property and standard usage.
Country house
- Building surface
- 120
- Rooms
- 2
- Living rooms
- 1
- Kitchens
- 1
- Bedrooms
- 1
- Bathroom with bath
- 1
- Toilets
- 1
- Uninhabited attics
- 1
- Garages
- 1
- Workshops
- 3
- Stables
- 1
Information about the risks to which this property is exposed is available on the Géorisques website:www.georisques.gouv.fr
[
{
"city": "Saint-Saulge",
"zipCode": "58330",
"lat": 0,
"lng": 0,
"heading": 0,
"pitch": 0
}
]
Property no longer available
Unfortunately it is no longer possible to respond to this property. Looking for a similar property? Then contact us!
0824/5420/33869

 en
en
 fr
fr
 nl
nl







