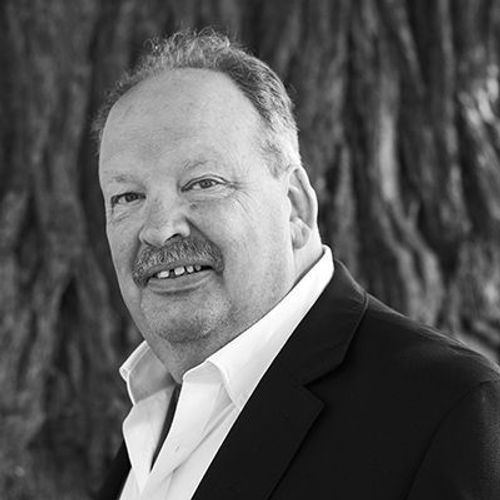Nièvre, Dun-sur-Grandry
REF.SI1445
€ 99.000

View photos
Description
Detached village house with garden/patio on 416 m²
This spacious village house, built in the 19th century by a wine merchant, with storage for barrels of wine on the ground floor and a comfortable house above with a patio-like intimate garden.The house is situated at the junction of the village's main streets, next to the monumental town hall (marie) and the little school behind it.
On the ground floor is the storage room (approx. 70 m²) with the drain tank, el. Boiler and the connections for washing and drying machine. On the other side of the house is a shed (approx. 20 m²) with double doors and a small stable.
By way of an outside stone staircase and terrace you reach the entrance/hallway (approx 5 m²) with antique floor tiles, the spacious kitchen (approx 16 m²) with antique tiled floor and exposed beams still has the atmosphere of yesteryear, but with very useful equipment, opposite the kitchen you enter the front room (ca 15 m²) with tomettes floor tiles, beamed ceiling, wood stove and double windows on the street side, through an open connection you reach the living room (ca 41 m²) also with tomettes floor tiles, beamed ceiling, pellet stove and two double doors to the garden. Behind the living room is a 2nd corridor (ca 8 m²) and the shower room (ca 4 m²) with toilet plus fixed wash table.
Through a wooden staircase one reaches the bedroom floor, with landing (ca 6 m²) and corridor (ca 13 m²), to which lie the 1st bedroom (ca 13 m²) with double fixed cupboards, the storage room (ca 3 m²), the 2nd bedroom (ca 18 m²) with built-in cupboard, and the attic space (ca 33 m²) with a loft above the bedrooms
The garden comprises a sheltered terrace, a wooden garden shed (ca 8 m²) a flowerbed with views over part of the village and the hills beyond.
With a total living area of about 140 m², this can be called a spacious house. The house is fully furnished and the contents can be bought along. In the surroundings, there is plenty of opportunity for walking, cycling, visiting authentic places and markets, enjoying the many forests and cooling down in the Lac de Pannecière. Within about 15 minutes by car you will find supermarkets, shops, medical services and schools.
This charming house is suitable for people who like their privacy and rural atmosphere.
Details
- Near
- Dun-sur-Grandry
- Residential building
- 140m²
- Category
- Farms and country homes
- Type of terrain
- Garden
- Location
- Village
- Year of construction
- 1850
- Construction type
- Detached house
- Electricity
- Yes
- Water
- Yes
- Heating
- Wood and elektrical
- Sewerage
- Connection to the septic tank
- Swimming pool
- no
- Amenities
- Within 15 minutes
- Land in m²
- 416m²
Energy conservation

Greenhouse gas emissions

House
- Building surface
- 140
- Rooms
- 5
- Living rooms
- 1
- Landings
- 1
- Bedrooms
- 2
- Bathroom with shower
- 1
- Toilets
- 1
- Inhabited mezzanine
- 1
- Inhabited attics
- 1
- Basement
- 1
- Workshops
- 1
- Side Buildings
- 1
[
{
"city": "Dun-sur-Grandry",
"zipCode": "58110",
"lat": 0,
"lng": 0,
"heading": 0,
"pitch": 0
}
]
Property no longer available
Unfortunately it is no longer possible to respond to this property. Looking for a similar property? Then contact us!
0724/1490/31338

 en
en
 fr
fr
 nl
nl







