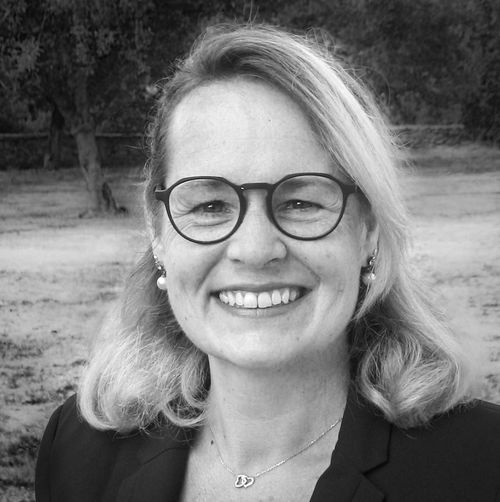Nièvre, Donzy
REF.SI1436
€ 130.000

View photos
Description
Semi-detached house on 800m² of land
This property is very quietly located in a hamlet that is part of a village with less than 140 inhabitants. In a radius of 10 km, you will find all amenities needed in daily life, such as a supermarket, hairdresser, garage, vet, health centre etc. The house is in good condition, a refurbishment would be enough to have a lovely stay here. This house is double-glazed throughout and is insulated via the well-known ceiling insulation. The roof has been replaced by the current owner.Through the gate, you enter the property and immediately see the beautiful large garage, whose door is remote controlled. Through the front garden, you walk towards the front door and enter the house.
On the ground floor, you will find the living room with an open U-shaped kitchen. The living room has a beautiful fireplace with wood-burning stove, which heats large parts of the house. The beamed ceiling and authentic stone wall give it a warm feel.
The dining room is in a separated from the livingroom, where the stairs to the first floor are also located. Behind the dining room is a room, currently used as storage, but which could also serve as a bedroom. There is also a large indoor garage and a cave. Also on the ground floor is a shower room and a double sink, as well as the connection for the washing machine. The toilet is separate.
Upstairs are 3 bedrooms, one of which is as large as 34m²! The other two rooms measure 9 and 12m² respectively but offer enough space for double beds due to the layout. There is a separate toilet room with washbasin.
If you go from the living room to the back yard, you will first enter the covered veranda. It is level with the house and a small staircase (3 steps) leads to the lawn. The garden has some nice fruit trees and a fixed barbecue. You can spend many cosy evenings here.
The plot is separated from its neighbours by a fence and at the back by greenery. Next to the garage is a shed for storing wood or garden tools, for example.
With the purchase of the house, some of the furnishings remain behind and some items can be taken over.
Details
- Near
- Donzy
- Residential building
- 126m²
- Category
- Other
- Type of terrain
- Garden
- Location
- Hamlet
- Construction type
- Half detached house
- Electricity
- Yes
- Water
- Yes
- Heating
- Wood and elektrical
- Sewerage
- Connection to the septic tank
- Swimming pool
- no
- Amenities
- Within 15 minutes
- Land in m²
- 814m²
Energy conservation

Greenhouse gas emissions
House
- Building surface
- 126
- Rooms
- 6
- Living rooms
- 1
- Dining rooms
- 1
- Kitchens
- 1
- Landings
- 1
- Bedrooms
- 4
- Bathroom with shower
- 1
- Toilets
- 2
- Basement
- 1
- Verandas
- 1
- Garages
- 2
- Side Buildings
- 1
[
{
"city": "Donzy",
"zipCode": "58350",
"lat": 0,
"lng": 0,
"heading": 0,
"pitch": 0
}
]
Interested? Contact me
I would like to tell you more about our services. Call or email for an appointment.
1123/7315/30608

 en
en
 fr
fr
 nl
nl







