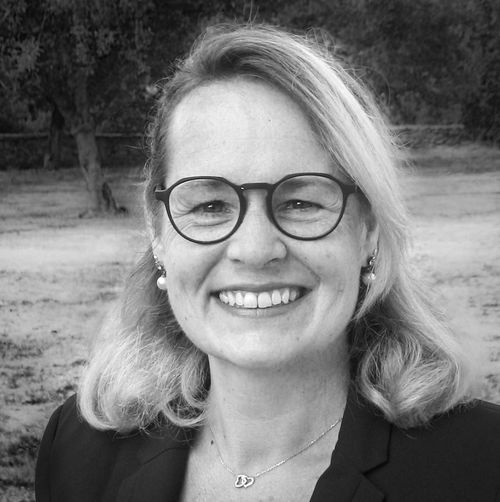Nièvre, Château-Chinon-Campagne
REF.SI1496
€ 359.000

View photos
Description
Fermette on 7.000m² with amazing views and swimming pool!
This largely modernised fermette is situated on 7,000m² of land. The house is situated 3km from Lac de Pannecière and 10 minutes from Morvan's unofficial capital, Château-Chinon.Upon entering, you immediately notice that the house lets in a lot of light. The spacious living room is tiled and has a sliding door. The kitchen is directly accessible from the living room. This is equipped with (high-quality) built-in appliances. In the wall separating the kitchen from the living room, there is a (wood) fireplace that heats both rooms. This fireplace can also be refilled from both sides.
On the ground floor, in addition to the living room and kitchen, there are a bedroom, a bathroom, toilet, scullery, buanderie and a garage. The basement is also accessible from inside.
Upstairs are five more bedrooms, including one with a fireplace. The office has another clever feature: windows have been placed in the inner wall, again allowing extra light in here.
Then the particularly large playroom, here the beams of the roof are visible, but this space is given extra cachet by the trap net located between the playroom and living room. The idea of a safe loft. Upstairs, the spaces have been cleverly handled, providing plenty of storage space.
Then the garden. Once you have marvelled at the babbling river and the phenomenal views, here you will find the swimming pool, the garage and an old double garage that now serves as a barn. Through the garden, you also enter the former kitchen, now used as a workshop. Besides the fruit trees, there is a part set up as a vegetable garden with an arbour-like shed.
In short: a large house with large grounds, lots of privacy with the key word: enjoy!
Details
- Near
- Château-Chinon-Campagne
- Residential building
- 300m²
- Category
- Farms and country homes
- Type of terrain
- Park and woods
- Location
- Rural
- Year of construction
- 1850
- Construction type
- Detached house
- Electricity
- Yes
- Water
- Yes
- Heating
- Wood and oil
- Amenities
- Within 10 minutes
- Land in m²
- 7.038m²
Energy conservation

Greenhouse gas emissions

Farmhouse
- Building surface
- 300
- Rooms
- 8
- Living rooms
- 1
- Kitchens
- 1
- Landings
- 1
- Bedrooms
- 8
- Bathroom with bath
- 2
- Toilets
- 2
- Basement
- 1
- Heating space
- 1
- Garages
- 2
- Workshops
- 1
- Side Buildings
- 2
[
{
"city": "Château-Chinon-Campagne",
"zipCode": "58120",
"lat": 0,
"lng": 0,
"heading": 0,
"pitch": 0
}
]
Interested? Contact me
I would like to tell you more about our services. Call or email for an appointment.
0425/2157/31270

 en
en
 fr
fr
 nl
nl







