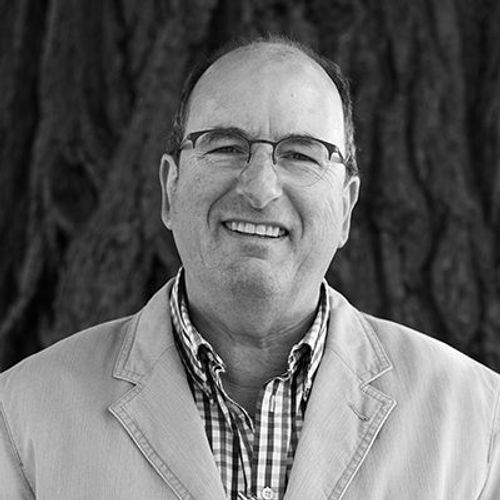Nièvre, Biches
REF.SI1466
€ 125.000
Fees payable by the seller. Price excluding notary fees and transfer taxes.
Fees payable by the seller. Price excluding notary fees and transfer taxes.

Description
Village house on 600m²
The restaurant logo is still visible on the facade. Until 2009, this building was used as café/restaurant, which means that this is a building with a lot of space.Until 2009, the village café was located here and in 2010, the building was converted into a home. This was a success and a living room, kitchen, three bedrooms and a bathroom have now been created. But there is more space that could be included in the house.
You enter the house in the old taproom that now serves as a 40m² living room. With a beamed ceiling of course and instead of tomettes, a ceramic tiled floor that dates back to the early days (1838). The room is heated with a pellet stove that also has channels to the bedrooms. Adjacent is the spacious kitchen with all amenities and the utility room behind it. Here you will also find the old bathroom and toilet. The latter two deserve a makeover. Further on the ground floor there is another space next to the living room that could be used as a bedroom. On the first floor there are three spacious bedrooms that are heated by the pellet stove and the 12m² bathroom with bath and toilet. Above this floor there is the attic that extends over the entire house and is therefore 120m² in size. You could create several more rooms here, but otherwise the attic serves as a heat/cold lock.
Next to the kitchen on the ground floor there is the garage and the shed with a workshop behind it. The enclosed garden is behind the house.
All in all a house that offers a lot of space and possibilities but that is not yet completely finished.
Details
- Near
- Biches
- Residential building
- 140m²
- Category
- Farms and country homes
- Type of terrain
- Garden
- Location
- Hamlet
- Year of construction
- 1838
- Construction type
- Semi-detached house
- Electricity
- Yes
- Water
- Yes
- Heating
- Wood or pellets
- Sewerage
- Connection to the septic tank
- Swimming pool
- no
- Amenities
- Within 10 minutes
- Land in m²
- 620m²
Energy conservation
Greenhouse gas emissions
The costs are estimated based on the characteristics of the property and standard usage.
House
- Building surface
- 140
- Rooms
- 5
- Living rooms
- 1
- Kitchens
- 1
- Landings
- 1
- Bedrooms
- 4
- Bathroom with shower
- 1
- Bathroom with bath
- 1
- Toilets
- 2
- Uninhabited attics
- 1
- Basement
- 2
- Garages
- 1
- Workshops
- 1
- Stables
- 1
Information about the risks to which this property is exposed is available on the Géorisques website:www.georisques.gouv.fr
Property no longer available
Unfortunately it is no longer possible to respond to this property. Looking for a similar property? Then contact us!

 en
en
 fr
fr
 nl
nl







